Harbour Point - Apartment Living in Webster, TX
About
Office Hours
Monday through Friday: 8:30 AM to 5:30 PM. Saturday: 10:00 AM to 5:00 PM. Sunday: Closed.
Harbour Point apartments in Webster, Texas, provide practical amenities to enrich residents' lives. These include a 24-hour fitness center with state-of-the-art facilities and a clothing care center for easy laundry access. Additionally, residents can unwind in the serene courtyards in a park-like environment. These features offer a hassle-free living experience, accommodating diverse needs and preferences.
Offering nine floor plans, including pet-friendly one, two, and three bedroom apartments for rent. Each home includes a balcony or patio, providing residents with a cozy outdoor space. Residents also enjoy a fireplace, adding a touch of warmth to the living area. Additionally, oversized and walk-in closets are available, offering ample storage space. These features contribute to a relaxed living experience.
Harbour Point apartments in Webster, TX, boast a prime location with convenient access to Interstate 45, facilitating hassle-free commuting. Being surrounded by a vibrant neighborhood provides straightforward access to various shopping and dining options, catering to everyday needs and leisure activities. Despite its proximity to bustling amenities, this community offers a tranquil atmosphere with a comfortable living experience. Its blend of ease and serenity makes it an ideal choice for those seeking a balanced lifestyle.
****FREE RENT**** CALL TODAY-LEASE TODAY!
Specials
Free Rent
Valid 2025-03-19 to 2025-04-30
One Month Free, Apply by April 30th!
Floor Plans
1 Bedroom Floor Plan
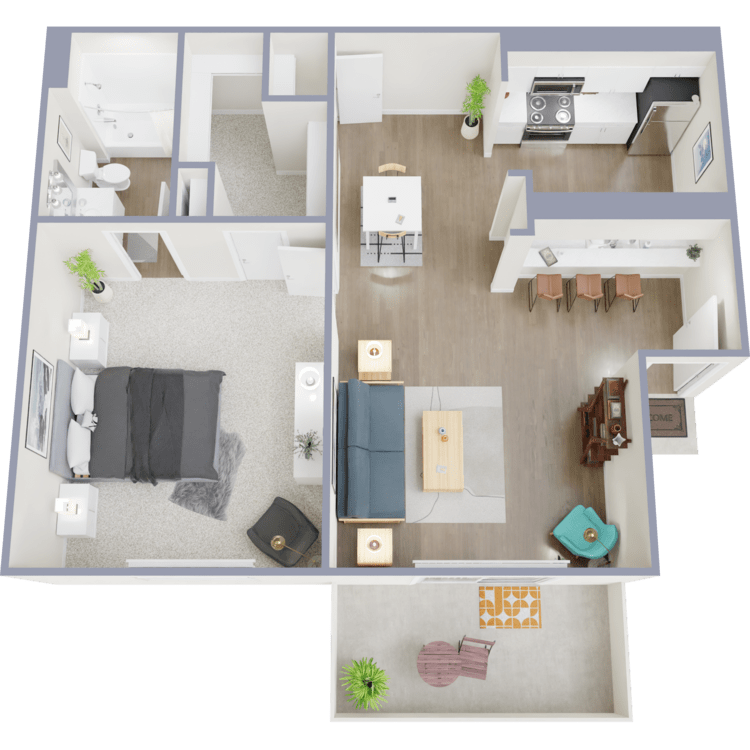
A1
Details
- Beds: 1 Bedroom
- Baths: 1
- Square Feet: 625
- Rent: From $890
- Deposit: Call for details.
Floor Plan Amenities
- Balcony or Patio
- Breakfast Bar
- Built-in Shelving *
- Ceiling Fan
- Crown Molding *
- Custom Framed Bathroom Mirrors *
- Custom Tile Backsplash *
- Dedicated Dining Room
- Electronic Thermostat
- Fireplace
- Hardwood-Inspired Flooring *
- Kitchen Pantry *
- Linen Closets
- Oversized and Walk-in Closets
- Recessed Lighting *
- Stainless Steel Energy Efficient Appliances *
- Undermount Sinks *
- Upgraded Fixtures and Features *
- USB Outlets *
- Washer and Dryer in Home
* In Select Apartment Homes
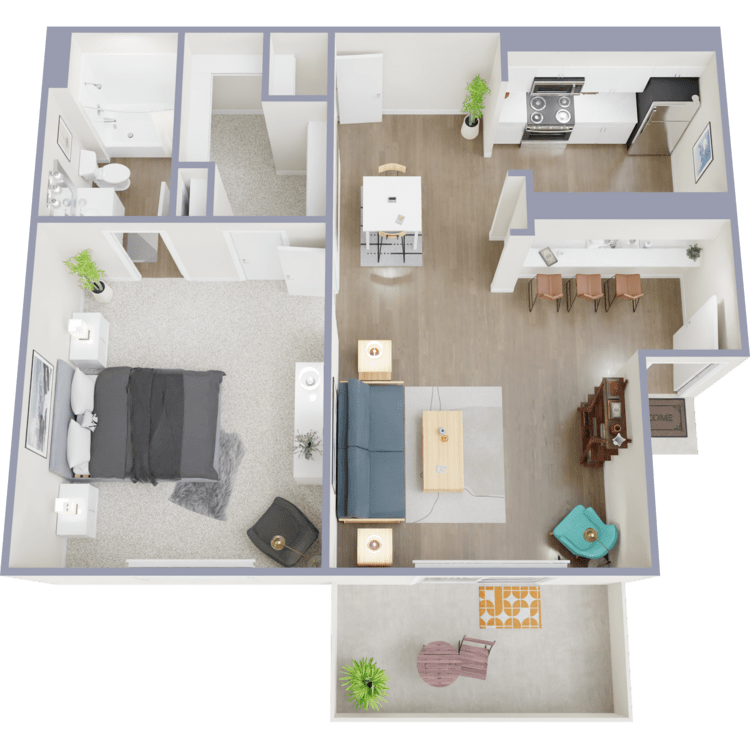
A1 Affordable
Details
- Beds: 1 Bedroom
- Baths: 1
- Square Feet: 625
- Rent: From $775
- Deposit: Call for details.
Floor Plan Amenities
- Balcony or Patio
- Breakfast Bar
- Built-in Shelving *
- Ceiling Fan
- Crown Molding *
- Custom Framed Bathroom Mirrors *
- Custom Tile Backsplash *
- Dedicated Dining Room
- Electronic Thermostat
- Fireplace
- Hardwood-Inspired Flooring *
- Kitchen Pantry *
- Linen Closets
- Oversized and Walk-in Closets
- Recessed Lighting *
- Stainless Steel Energy Efficient Appliances *
- Undermount Sinks *
- Upgraded Fixtures and Features *
- USB Outlets *
- Washer and Dryer in Home
* In Select Apartment Homes
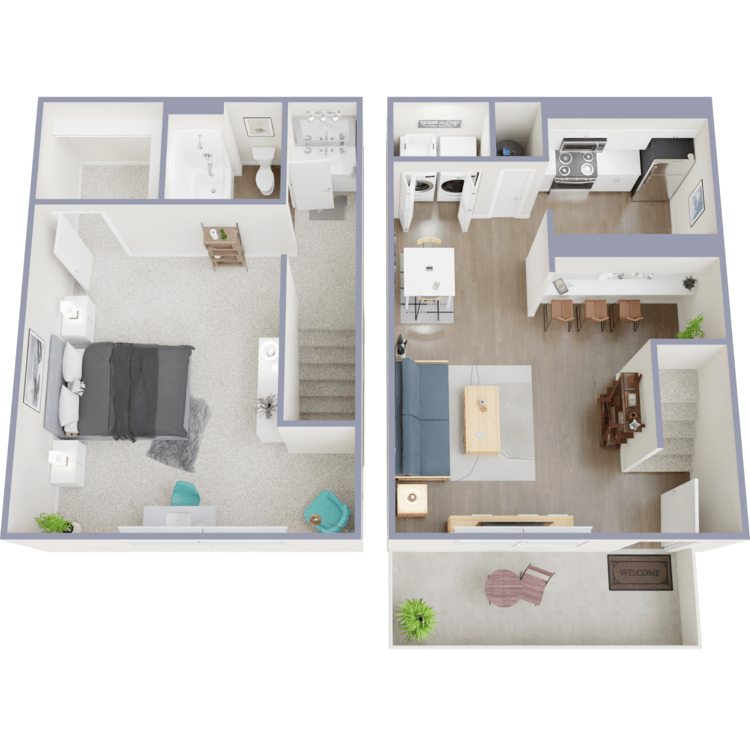
A2 Townhouse
Details
- Beds: 1 Bedroom
- Baths: 1
- Square Feet: 720
- Rent: From $875
- Deposit: Call for details.
Floor Plan Amenities
- Balcony or Patio
- Breakfast Bar
- Built-in Shelving *
- Ceiling Fan
- Crown Molding *
- Custom Framed Bathroom Mirrors *
- Custom Tile Backsplash *
- Dedicated Dining Room
- Electronic Thermostat
- Fireplace
- Hardwood-Inspired Flooring *
- Kitchen Pantry *
- Linen Closets
- Oversized and Walk-in Closets
- Recessed Lighting *
- Stainless Steel Energy Efficient Appliances *
- Undermount Sinks *
- Upgraded Fixtures and Features *
- USB Outlets *
- Washer and Dryer in Home
* In Select Apartment Homes
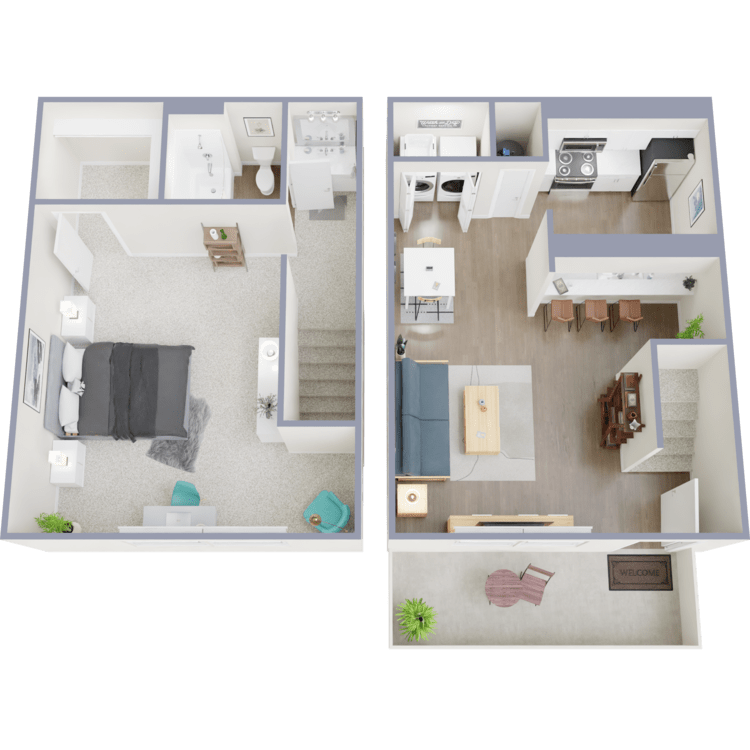
A2 Townhouse Affordable
Details
- Beds: 1 Bedroom
- Baths: 1
- Square Feet: 720
- Rent: From $783
- Deposit: Call for details.
Floor Plan Amenities
- Balcony or Patio
- Breakfast Bar
- Built-in Shelving *
- Ceiling Fan
- Custom Framed Bathroom Mirrors *
- Custom Tile Backsplash *
- Dedicated Dining Room
- Electronic Thermostat
- Fireplace
- Hardwood-Inspired Flooring *
- Kitchen Pantry *
- Linen Closets
- Oversized and Walk-in Closets
- Recessed Lighting *
- Stainless Steel Energy Efficient Appliances *
- Undermount Sinks *
- USB Outlets *
- Crown Molding *
- Upgraded Fixtures and Features *
- Washer and Dryer in Home
* In Select Apartment Homes
2 Bedroom Floor Plan
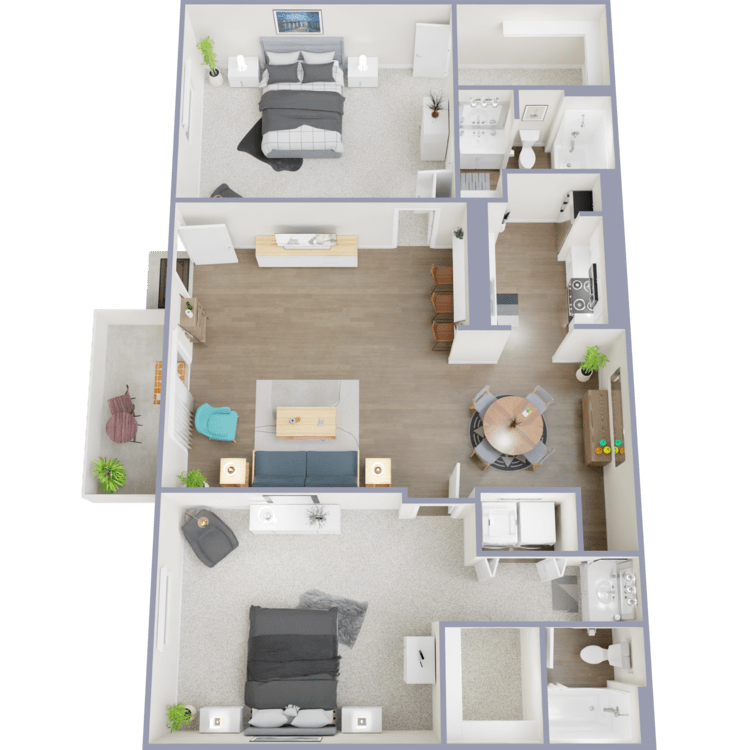
B1
Details
- Beds: 2 Bedrooms
- Baths: 2
- Square Feet: 943
- Rent: From $1245
- Deposit: Call for details.
Floor Plan Amenities
- Balcony or Patio
- Breakfast Bar
- Built-in Shelving *
- Ceiling Fan
- Custom Framed Bathroom Mirrors *
- Custom Tile Backsplash *
- Dedicated Dining Room
- Electronic Thermostat
- Fireplace
- Hardwood-Inspired Flooring *
- Kitchen Pantry *
- Linen Closets
- Oversized and Walk-in Closets
- Recessed Lighting *
- Stainless Steel Energy Efficient Appliances *
- Undermount Sinks *
- USB Outlets *
- Upgraded Fixtures and Features *
- Crown Molding *
- Washer and Dryer in Home
* In Select Apartment Homes
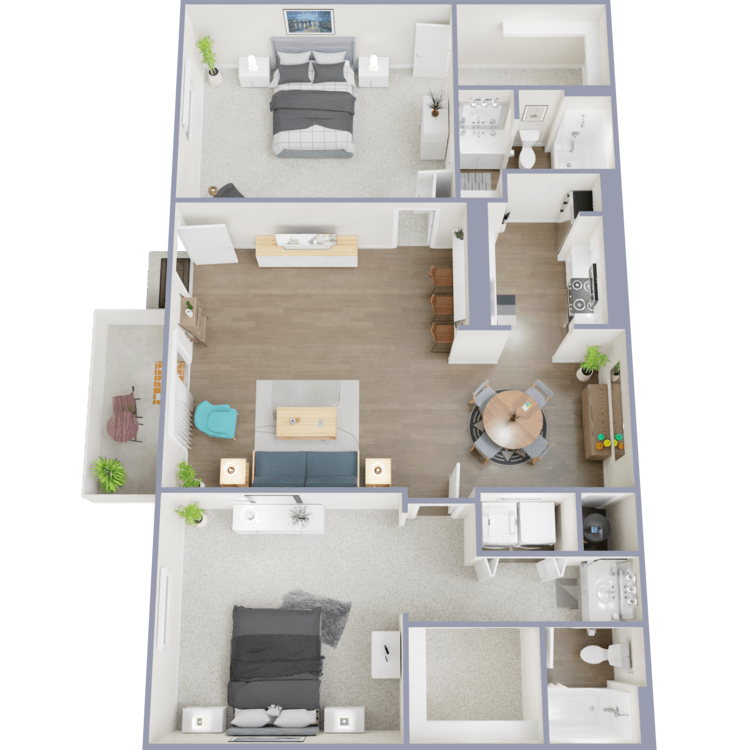
B2
Details
- Beds: 2 Bedrooms
- Baths: 2
- Square Feet: 1025
- Rent: From $1290
- Deposit: Call for details.
Floor Plan Amenities
- Balcony or Patio
- Breakfast Bar
- Built-in Shelving *
- Ceiling Fan
- Crown Molding *
- Custom Framed Bathroom Mirrors *
- Custom Tile Backsplash *
- Dedicated Dining Room
- Electronic Thermostat
- Fireplace
- Hardwood-Inspired Flooring *
- Kitchen Pantry *
- Linen Closets
- Oversized and Walk-in Closets
- Recessed Lighting *
- Stainless Steel Energy Efficient Appliances *
- Undermount Sinks *
- USB Outlets *
- Upgraded Fixtures and Features *
- Washer and Dryer in Home
* In Select Apartment Homes
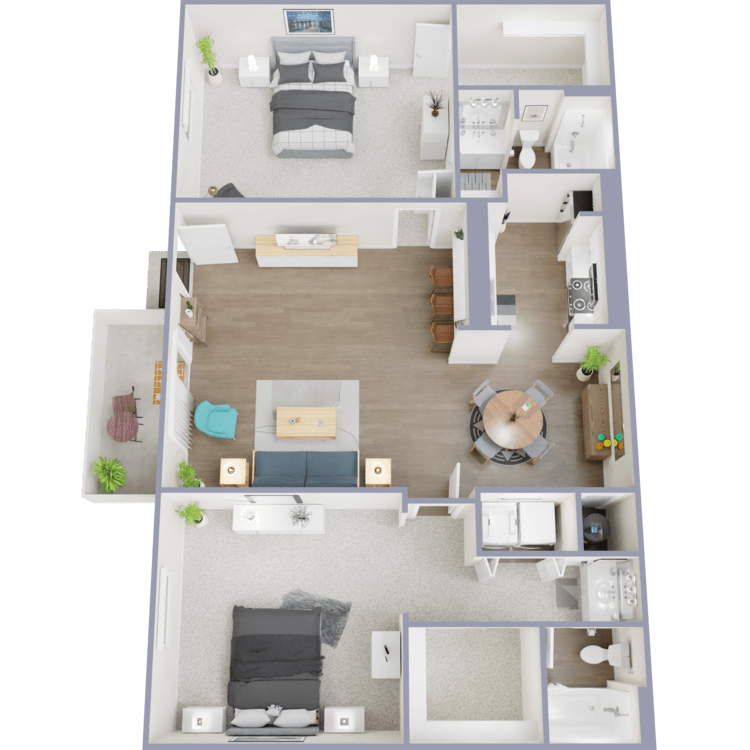
B2 Affordable
Details
- Beds: 2 Bedrooms
- Baths: 2
- Square Feet: 1025
- Rent: From $879
- Deposit: Call for details.
Floor Plan Amenities
- Balcony or Patio
- Breakfast Bar
- Built-in Shelving *
- Ceiling Fan
- Crown Molding *
- Custom Framed Bathroom Mirrors *
- Custom Tile Backsplash *
- Dedicated Dining Room
- Electronic Thermostat
- Fireplace
- Hardwood-Inspired Flooring *
- Kitchen Pantry *
- Linen Closets
- Oversized and Walk-in Closets
- Recessed Lighting *
- Stainless Steel Energy Efficient Appliances *
- Undermount Sinks *
- Upgraded Fixtures and Features *
- USB Outlets *
- Washer and Dryer in Home
* In Select Apartment Homes
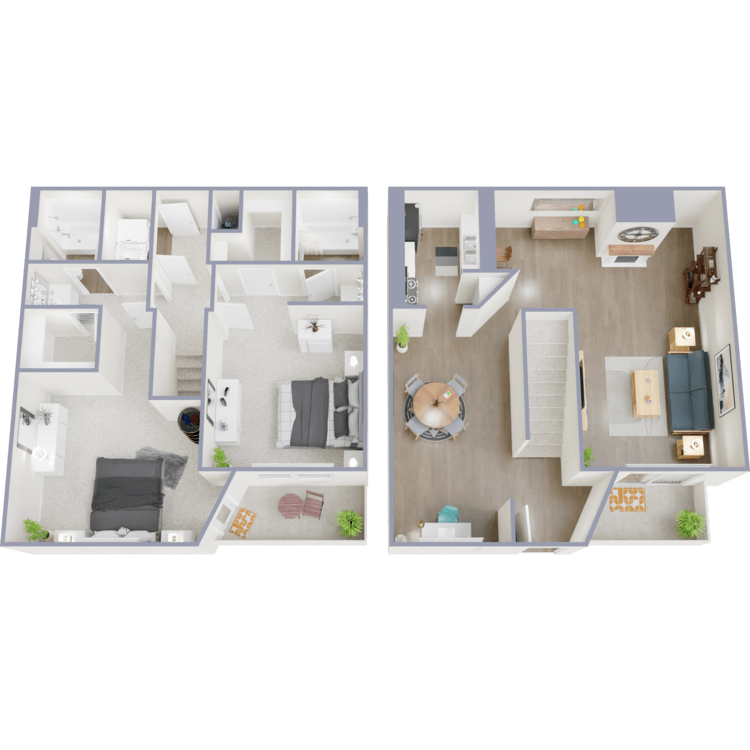
B3 Townhouse
Details
- Beds: 2 Bedrooms
- Baths: 2
- Square Feet: 1093
- Rent: From $873
- Deposit: Call for details.
Floor Plan Amenities
- Balcony or Patio
- Breakfast Bar
- Built-in Shelving *
- Ceiling Fan
- Crown Molding *
- Custom Framed Bathroom Mirrors *
- Custom Tile Backsplash *
- Dedicated Dining Room
- Electronic Thermostat
- Fireplace
- Hardwood-Inspired Flooring *
- Kitchen Pantry *
- Linen Closets
- Oversized and Walk-in Closets
- Recessed Lighting *
- Stainless Steel Energy Efficient Appliances *
- Undermount Sinks *
- Upgraded Fixtures and Features *
- USB Outlets *
- Washer and Dryer in Home
* In Select Apartment Homes
3 Bedroom Floor Plan
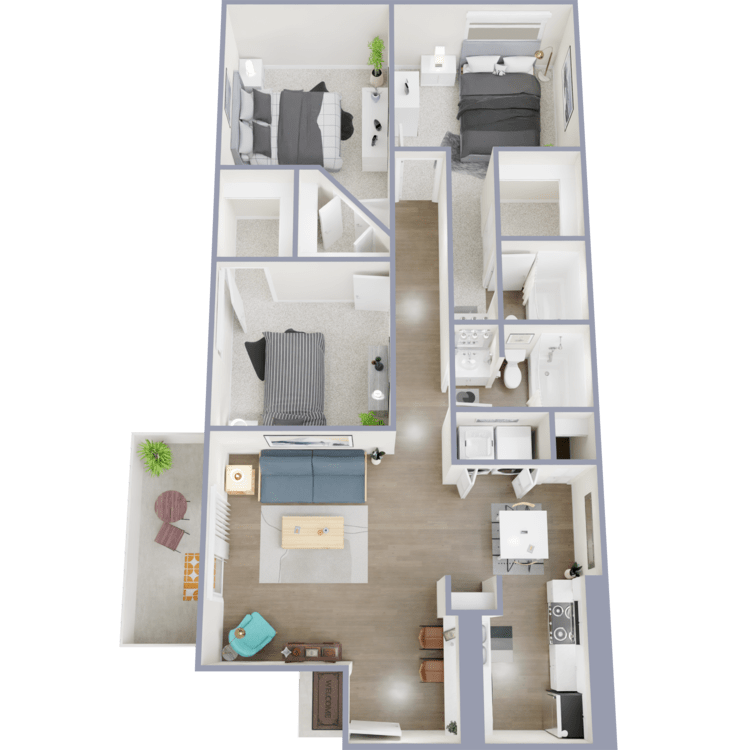
C1
Details
- Beds: 3 Bedrooms
- Baths: 2
- Square Feet: 1168
- Rent: From $1620
- Deposit: Call for details.
Floor Plan Amenities
- Balcony or Patio
- Breakfast Bar
- Built-in Shelving *
- Ceiling Fan
- Crown Molding *
- Custom Framed Bathroom Mirrors *
- Custom Tile Backsplash *
- Dedicated Dining Room
- Electronic Thermostat
- Fireplace
- Hardwood-Inspired Flooring *
- Kitchen Pantry *
- Linen Closets
- Oversized and Walk-in Closets
- Recessed Lighting *
- Stainless Steel Energy Efficient Appliances *
- Undermount Sinks *
- Upgraded Fixtures and Features *
- USB Outlets *
- Washer and Dryer in Home
* In Select Apartment Homes
Show Unit Location
Select a floor plan or bedroom count to view those units on the overhead view on the site map. If you need assistance finding a unit in a specific location please call us at 281-338-2502 TTY: 711.
Amenities
Explore what your community has to offer
Community Amenities
- 24-Hour State-of-the-art Fitness Center
- Business Center
- Clothing Care Center
- Courtyards in a Park-Like Setting
- Covered Parking
- Electronic Package Lockers
- Flexible Lease Terms
- Gas and Charcoal Grilling Stations
- Pet Playground
- Picnic Areas
- Playground
- Public Transportation
- Resident Referral Rent Bonuses*
- Shimmering Swimming Pool
- Zero Deposit Community
* In Select Apartment Homes
Apartment Features
- Balcony or Patio
- Breakfast Bar
- Built-in Shelving*
- Ceiling Fan
- Crown Molding*
- Custom Framed Bathroom Mirrors*
- Custom Tile Backsplash*
- Dedicated Dining Room
- Fireplace
- Hardwood-Inspired Flooring*
- Kitchen Pantry*
- Linen Closets
- Oversized and Walk-in Closets
- Recessed Lighting*
- Stainless Steel Energy Efficient Appliances*
- Undermount Sinks*
- Upgraded Fixtures and Features*
- USB Outlets*
- Washer and Dryer in Home*
* In Select Apartment Homes
Pet Policy
Pets Welcome Upon Approval. Please Call For Details. Pet Amenities: Pet Playground
Photos
Amenities
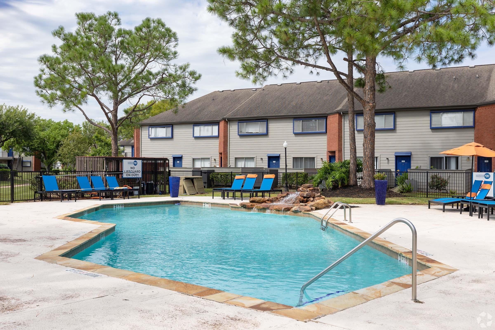
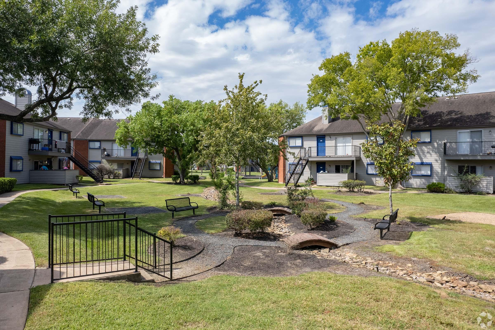
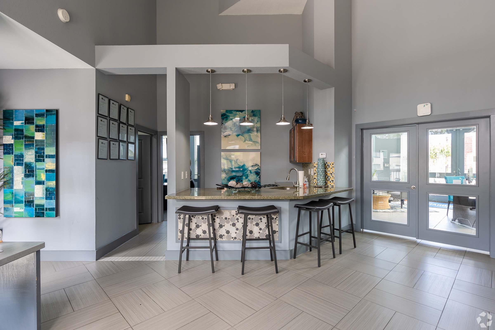
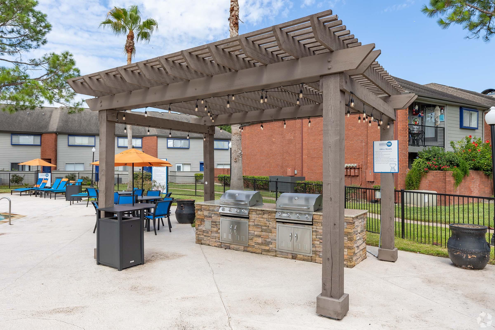
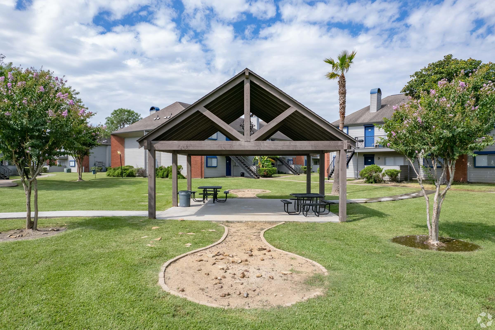
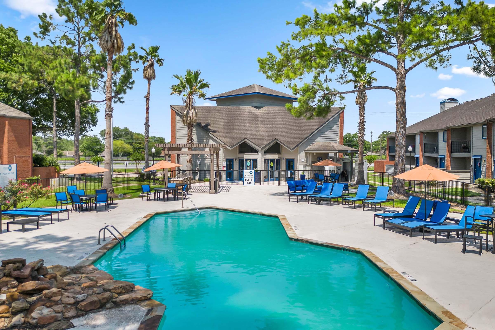
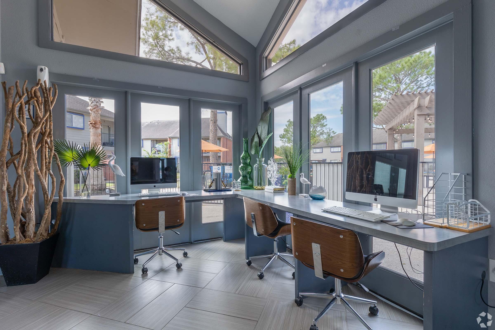
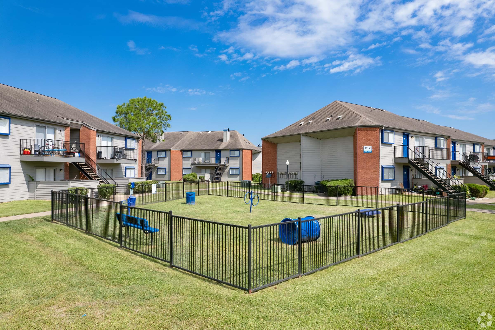
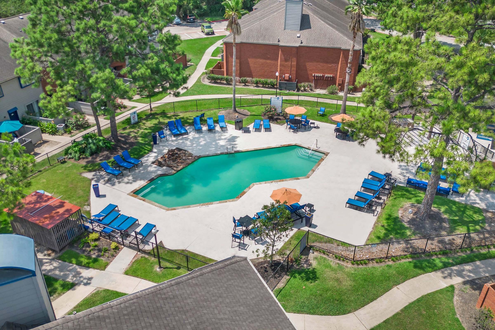
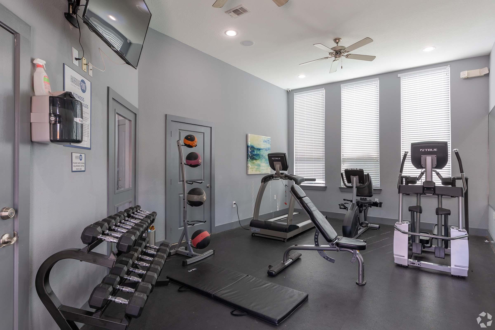
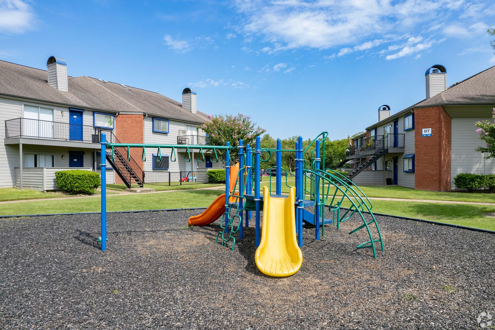
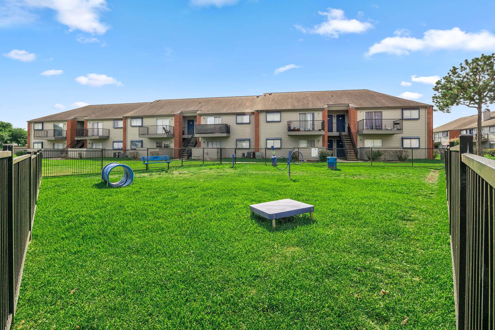
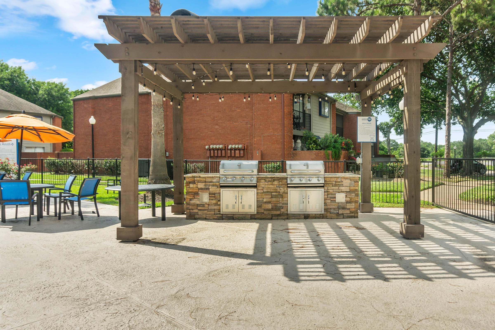
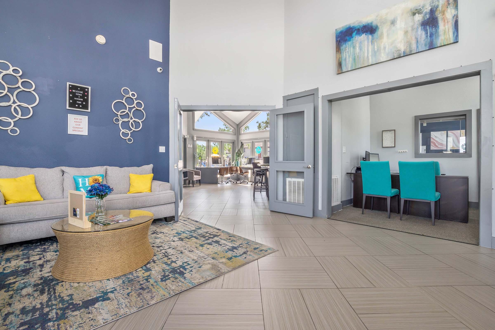
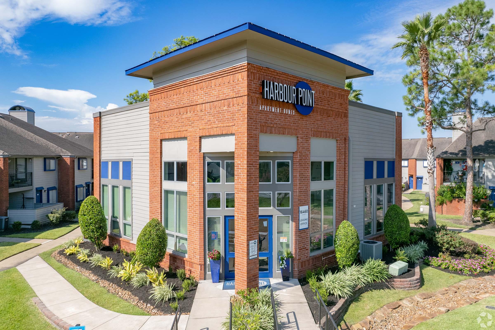
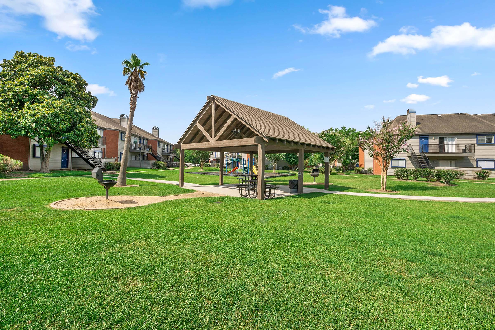
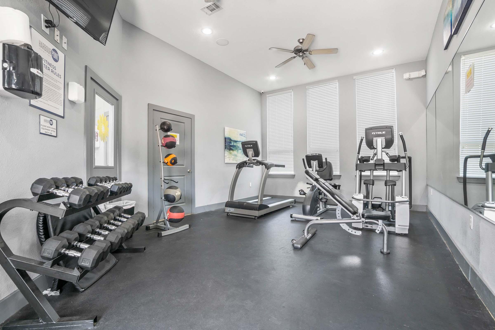
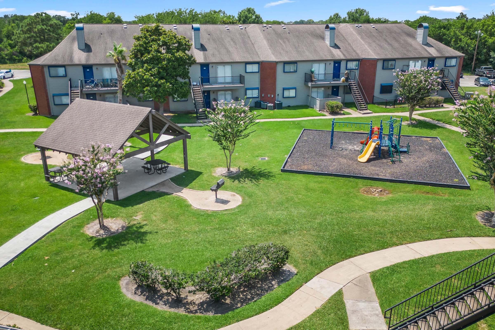
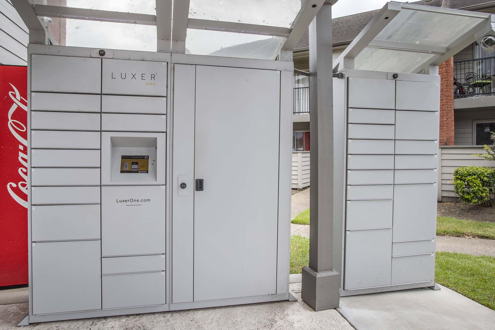
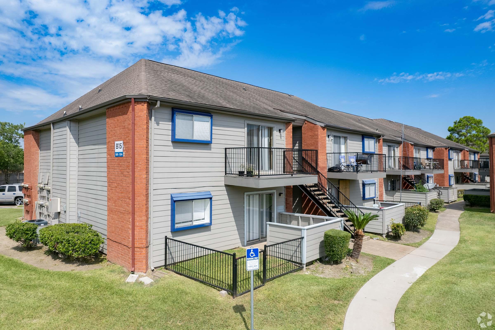
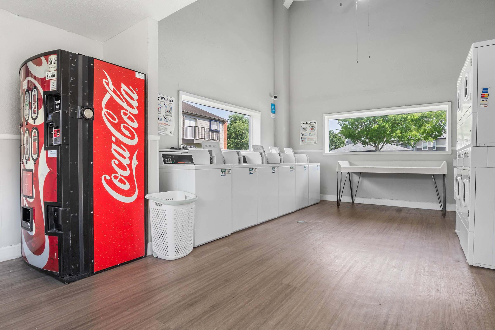
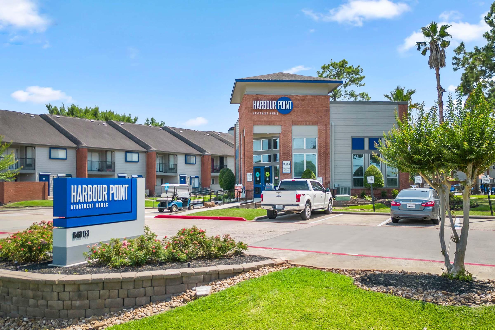
Model
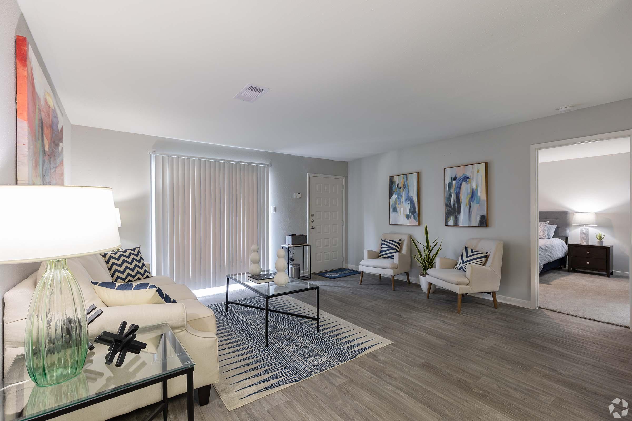
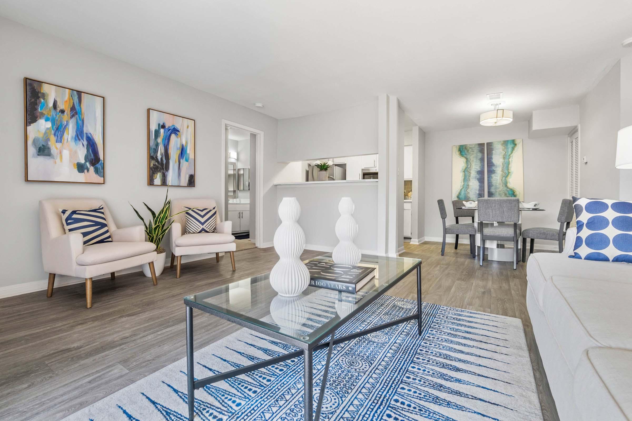
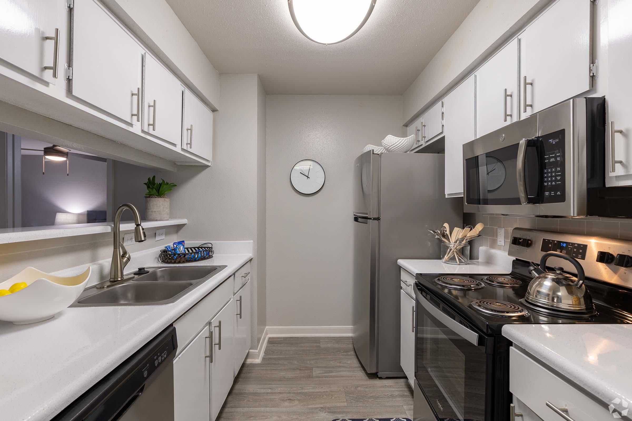
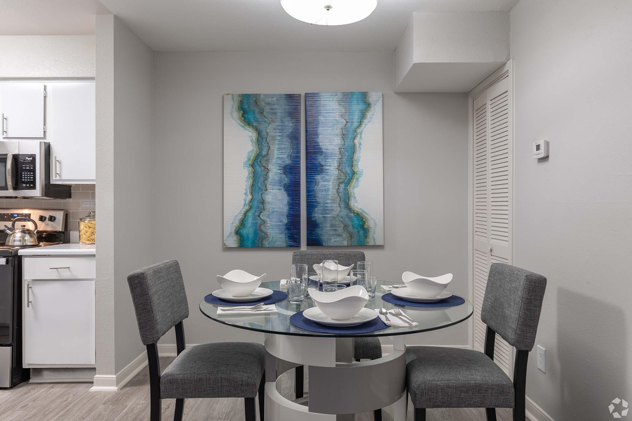
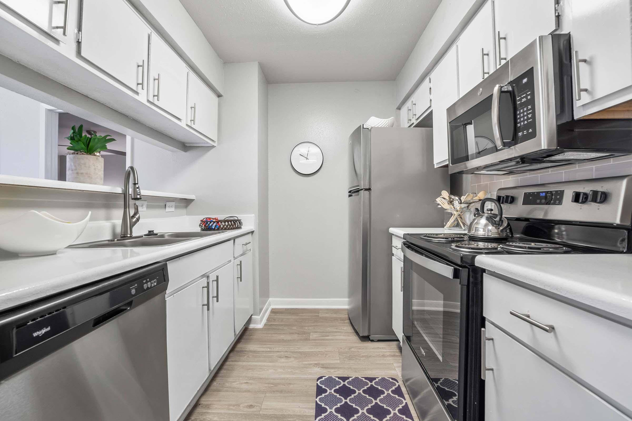
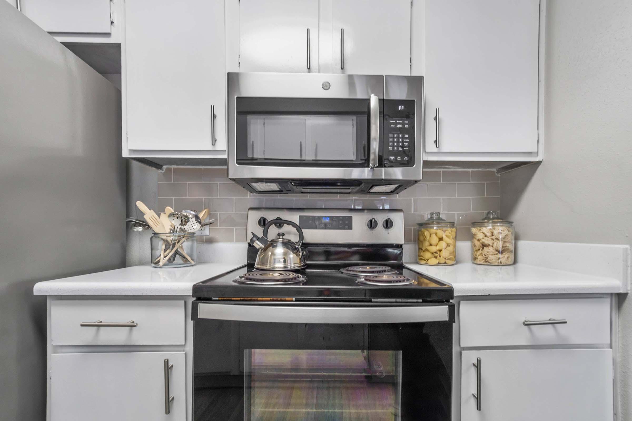
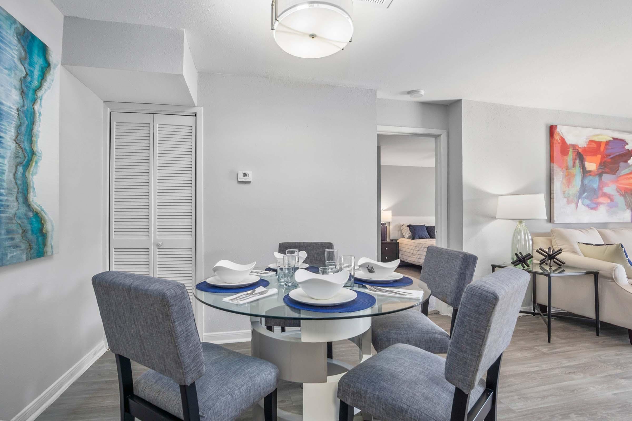
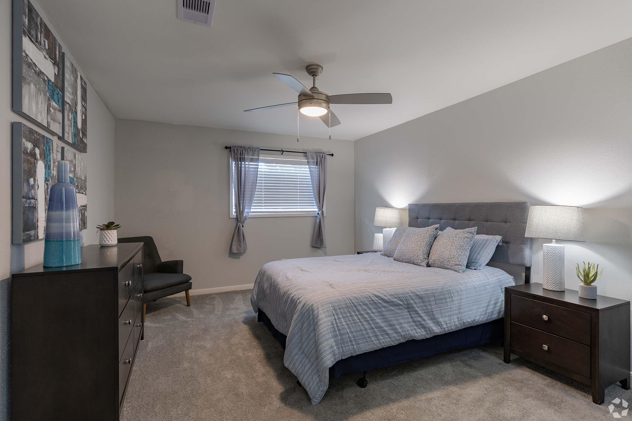
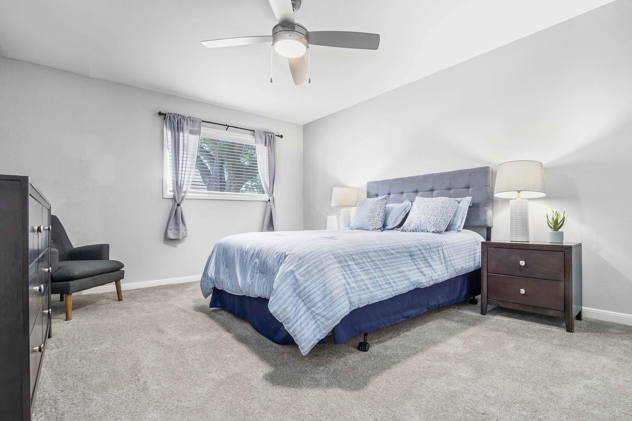
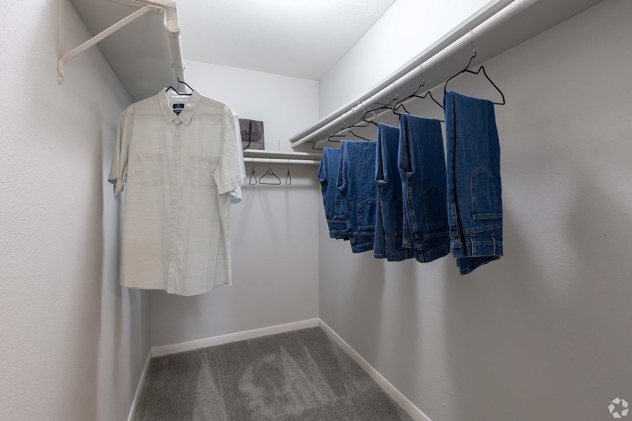
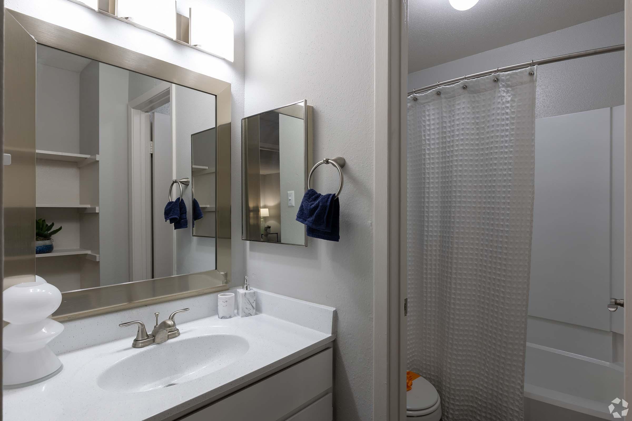
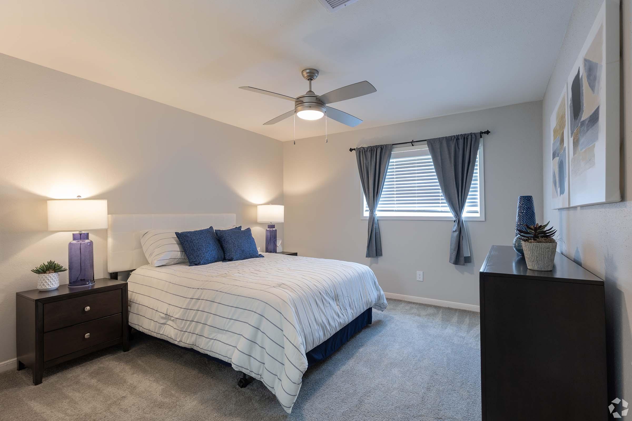
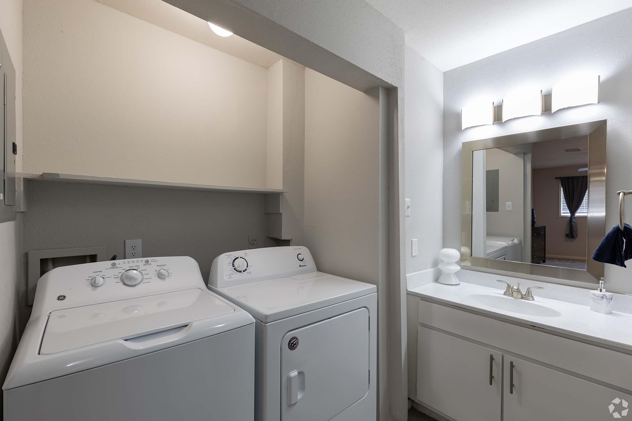
Interiors
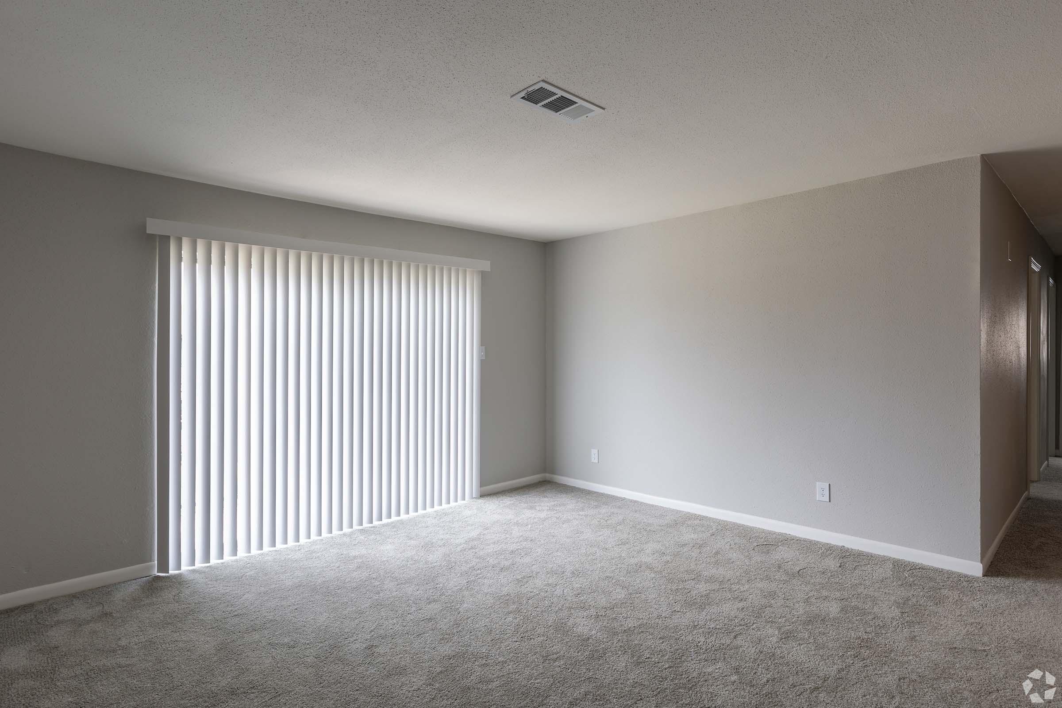
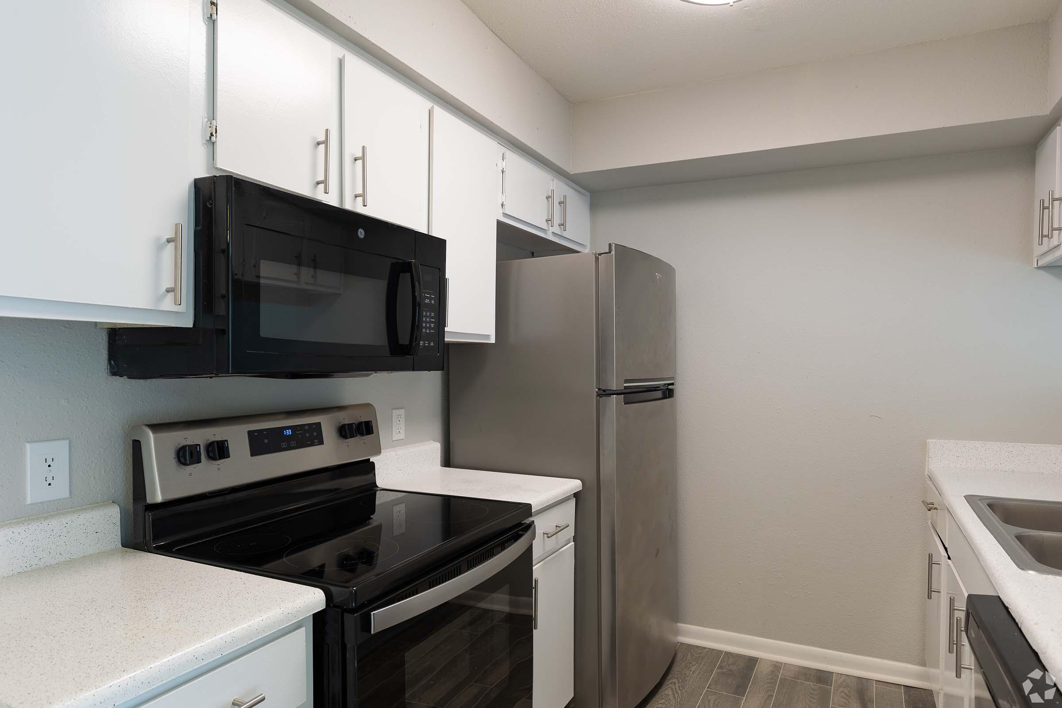
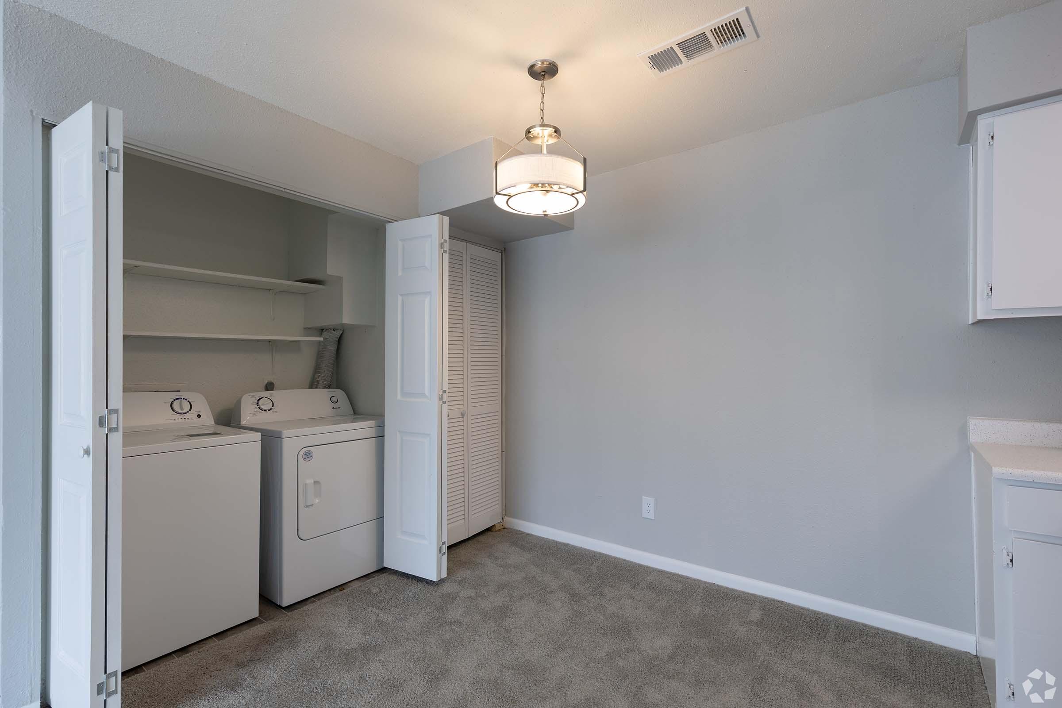
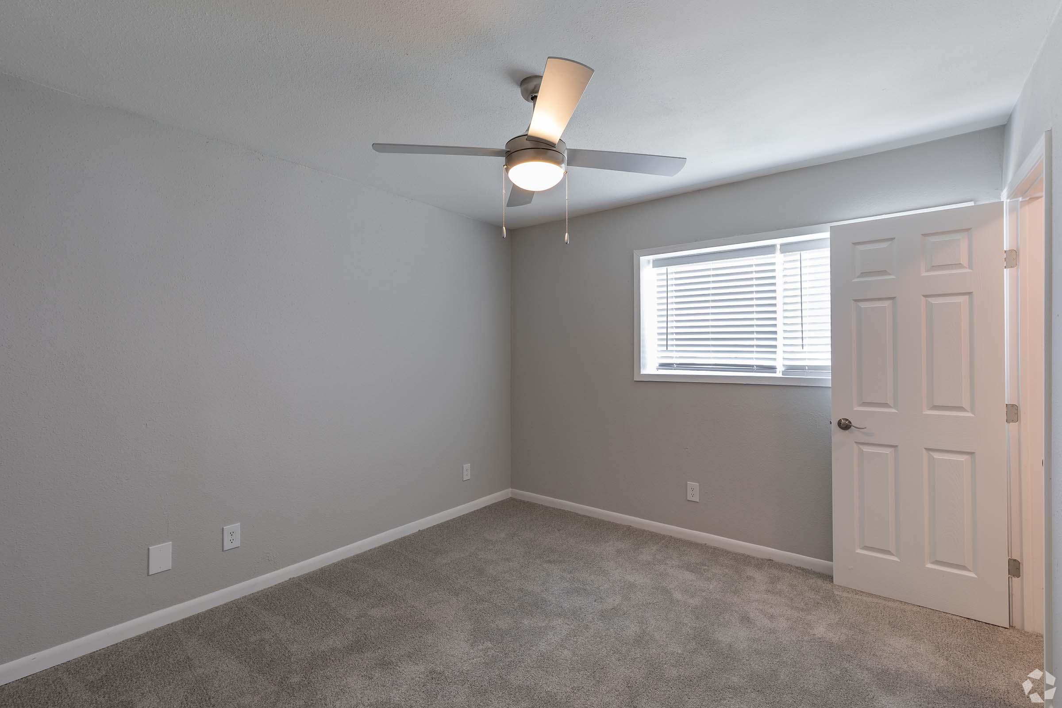
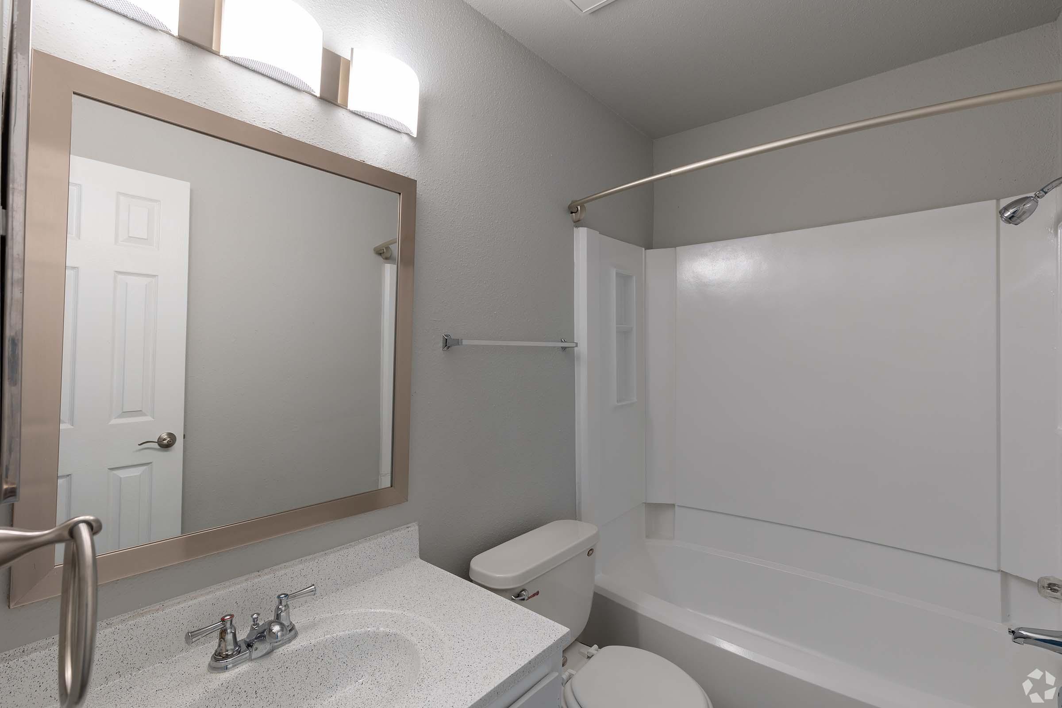
Neighborhood
Points of Interest
Harbour Point
Located 16460 State Hwy 3 Webster, TX 77598Bank
Bar/Lounge
Cinema
Elementary School
Entertainment
Fitness Center
Grocery Store
High School
Hospital
Middle School
Outdoor Recreation
Park
Pharmacy
Post Office
Preschool
Restaurant
Salons
Shopping
University
Contact Us
Come in
and say hi
16460 State Hwy 3
Webster,
TX
77598
Phone Number:
281-338-2502
TTY: 711
Office Hours
Monday through Friday: 8:30 AM to 5:30 PM. Saturday: 10:00 AM to 5:00 PM. Sunday: Closed.